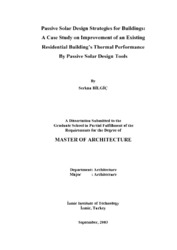Please use this identifier to cite or link to this item:
https://hdl.handle.net/11147/3117Full metadata record
| DC Field | Value | Language |
|---|---|---|
| dc.contributor.advisor | Günaydın, Hüsnü Murat | en |
| dc.contributor.author | Bilgiç, Serkan | - |
| dc.date.accessioned | 2014-07-22T13:50:53Z | - |
| dc.date.available | 2014-07-22T13:50:53Z | - |
| dc.date.issued | 2003 | en |
| dc.identifier.uri | http://hdl.handle.net/11147/3117 | - |
| dc.description | Thesis (Master)--İzmir Institute of Technology, Architecture, İzmir, 2003 | en |
| dc.description | Includes bibliographical references (leaves: 137-140) | en |
| dc.description | Text in English; Abstract: Turkish and English | en |
| dc.description | xi, 140 leaves | en |
| dc.description.abstract | This thesis investigates the potentials of the use of Passive Solar Design strategies in existing low-rise residential buildings in the context of energy-efficient building design. Among the ways of developing energy-efficient building design, there are mainly active and passive systems to consider and the thesis focuses on passive ones which require integration of architectural characteristics and energy-efficiency strategies, which can likely be cost-effective and thermally comfortable as a result of that integration.In order to achieve the objective of the study, a methodology has been developed. Fist a thorough literature survey is conducted. Then examples related to subject are investigated. Finally an existing residential building is selected and analysed as the case study. Current thermal performance and improved thermal performance of this building are analysed by the help of a software called Energy-10. Results of both original and improved projects are interpreted accordingly.In buildings, Passive Solar Design strategies can provide fundamental comfort conditions related to heating, cooling for thermal and natural lighting for visual comfort or help building.s conventional mechanical systems achieve these conditions requiring less amount of energy. Some of the Passive Solar Desgin strategies are seem in traditional architecture from harsh cold to hot humid climate, they have been in harmony with their environment and provide comfort conditions adjusting the outdoor climatic features by climatic design strategies and they are called as climate-responsive buildings. Solar orientation, solar apertures, thermal mass, solar chimneys, wind captures, lattice brise-soleils or mushrabiyas are the Passive Solar Design elements which have been used in traditional buildings, now abandoned, running by means of natural air currents.To achieve a low-energy building, thermal insulation ought to be considered as the main energy-efficiency feature. Turkish thermal insulation standarts .TS 825. is deficient for designing low-energy buildings and there is no regulations that make the designers feel the desire to utilize low-energy concepts for their designs. Besides, the building.s morphological organisation should be involved with respect to climatic and environmental data. One of the most important criterion in designing an energy-efficient building is incoprating properties of microclimate of the site that the building is to be placed. Using environmental (climatic, geographic, etc.) data well in building designs can lead to energy efficiency. Solar geometry, latitude, altitude, wind patterns, vegetation, hills and neighbor buildings are the determinants of microclimate of a site.The findings of the study indicate that with the energy-efficiency design strategies by passive solar components having the additional cost of about 9% of the total building cost, it is possible to save the total annual energy used in this specific residential building by 18%. There are three types of energy need for the space conditioning and visual comfort (i. e., heating, cooling and lighting), the maximum energy saving is achieved in heating energy use by 61% decrease, lighting energy use is also decreased by 40%. However, in cooling energy need, there is an increase of 34%. This amount is overshadowed by passive solar gains in other energy savings (i. e., heating and lighting) and when the cooling strategies of the building (i. e., natural ventilation and stack effect ventilation) are considered, the building might be said to perform well in terms of thermaly in annual operation. | en |
| dc.language.iso | en | en_US |
| dc.publisher | Izmir Institute of Technology | en_US |
| dc.rights | info:eu-repo/semantics/openAccess | en_US |
| dc.subject.lcc | TH7413. B59 2003 | en |
| dc.subject.lcsh | Solar buildings--Design and construction | en |
| dc.subject.lcsh | Solar energy--Passive systems | en |
| dc.title | Passive solar desing strategies for buildings: A case study on improvement of an existing residential building's thermal performance by passive solar design tools | en_US |
| dc.type | Master Thesis | en_US |
| dc.institutionauthor | Bilgiç, Serkan | - |
| dc.department | Thesis (Master)--İzmir Institute of Technology, Architecture | en_US |
| dc.relation.publicationcategory | Tez | en_US |
| item.grantfulltext | open | - |
| item.cerifentitytype | Publications | - |
| item.languageiso639-1 | en | - |
| item.openairecristype | http://purl.org/coar/resource_type/c_18cf | - |
| item.fulltext | With Fulltext | - |
| item.openairetype | Master Thesis | - |
| Appears in Collections: | Master Degree / Yüksek Lisans Tezleri Sürdürülebilir Yeşil Kampüs Koleksiyonu / Sustainable Green Campus Collection | |
Files in This Item:
| File | Description | Size | Format | |
|---|---|---|---|---|
| T000291.pdf | MasterThesis | 5.2 MB | Adobe PDF |  View/Open |
CORE Recommender
Page view(s)
634
checked on Jul 29, 2024
Download(s)
426
checked on Jul 29, 2024
Google ScholarTM
Check
Items in GCRIS Repository are protected by copyright, with all rights reserved, unless otherwise indicated.