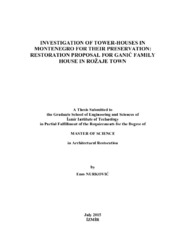Please use this identifier to cite or link to this item:
https://hdl.handle.net/11147/4465Full metadata record
| DC Field | Value | Language |
|---|---|---|
| dc.contributor.advisor | Tunçoku, Selim Sarp | en_US |
| dc.contributor.author | Nurkoviç, Enes | - |
| dc.date.accessioned | 2016-01-04T13:40:36Z | - |
| dc.date.available | 2016-01-04T13:40:36Z | - |
| dc.date.issued | 2015-07 | - |
| dc.identifier.citation | Nurkoviç, E. (2015). Investigation of tower-houses in montenegro for their preservation: Restoration proposal for Ganiç Family House in Rozaje Town. Unpublished master's thesis, İzmir Institute of Technology, İzmir, Turkey | en_US |
| dc.identifier.uri | http://hdl.handle.net/11147/4465 | - |
| dc.description | Thesis (Master)--Izmir Institute of Technology, Architectural Restoration, 2015 | en_US |
| dc.description | Full text release delayed at author's request until 2018.08.25 | en_US |
| dc.description | Includes bibliographical references (leaves: 99-101) | en_US |
| dc.description | Text in English; Abstract: Turkish and English | en_US |
| dc.description | xiii, 105 leaves | en_US |
| dc.description.abstract | The building selected to be studied is the tower house of the Ganić Family. The standing portion, at the edge of a total collapse, is located in Rožaje Town in the eastern part of Montenegro. Besides the analysis of tower houses, an overall analysis of historical houses in Montenegro was also done as a step in the development of housing concept in this region. Case study building was evaluated together with the physical and historical characteristics of the area and the period that these buildings belonged. Information obtained by the survey was used for the description and analytical evaluation of the building in terms of; architectural elements, spatial characteristics, construction techniques, material use, structural failures, material deteriorations and alterations. In order to understand the original state of the building better, other tower houses in the region were also investigated and their characteristics were compared with the characteristics of Ganić House. Together with historical research, the results of comparative analysis, which were obtained by different reliability degrees for the components and elements missing or unknown at present, was utilized for the restitution of the house. The information obtained in the restitution phase was used as the base for the determination of intervention decisions in restoration phase, which became the conclusion of the study. The new function, proposed restoration project, is hoped to be beneficial for the owners and the building itself while providing an active use by the citizens for educational, as well as, recreation purpose. | en_US |
| dc.description.abstract | Çalışma için seçilen yapı Karadağ’ın Rozaje kentinde, ayakta kalan kısmı yıkılma sınırlarında olan Ganic Ailesi’ne ait bir kule-evdir. Bölgedeki konut kavramının gelişimini anlayabilmek için kule tipi evler yanında diğer konut yapıları da analiz edilmiştir. Çalışma konusu ev, bölgenin fiziksel yapısı ve tarihi özellikleri ile birlikte değerlendirilmiştir. Alan çalışması ile elde edilen bilgilerden mimari elemanlar, mekansal özellikler, yapım teknikleri, malzeme kullanımı, yapısal hasar ve malzeme bozulmaları bağlamında yapının betimsel anlatımı ve analitik değerlendirilmesinde yararlanılmıştır. Yapının özgün durumunun daha iyi anlaşılabilmesi için, bölgedeki diğer kule evler de incelenmiş ve bunların özellikleri Ganic Ailesi Evi özellikleri ile karşılaştırılmıştır. Tarihi araştırmalarla birlikte karşılaştırmalı çalışmadan elde edilen bilgiler, yapının günümüzde kayıp olan ya da bilinmeyen eleman ve bileşenlerinin farklı güvenilirlik dereceleri ile değerlendirildiği restitüsyon çalışmasında kullanılmıştır. Restitüsyonda elde bilgiler, çalışmanın sonuç kısmını oluşturan restorasyon aşamasında yer alacak müdahale kararlarının saptanmasında kullanılmıştır. Restorasyonda önerilen yeni işlevin, yapının kent ahalisi tarafından eğitim için olduğu kadar rekreasyon amacı ile de aktif kullanımına olanak verirken yapı sahipleri ve yapının kendisi için de yararlı olacağı ümit edilmektedir. | en_US |
| dc.language.iso | en | en_US |
| dc.publisher | Izmir Institute of Technology | en_US |
| dc.rights | info:eu-repo/semantics/openAccess | en_US |
| dc.subject | Historical houses | en_US |
| dc.subject.lcsh | Architecture--Conservation and restoration | en_US |
| dc.title | Investigation of tower-houses in montenegro for their preservation: Restoration proposal for Ganiç Family House in Rozaje Town | en_US |
| dc.title.alternative | Karadağ'da bulunan kule-ev yapılarının koruma amaçlı incelenmesi: Rozaje kentinde Ganiç Ailesi Evi için restorasyon önerisi | en_US |
| dc.type | Master Thesis | en_US |
| dc.institutionauthor | Nurkoviç, Enes | - |
| dc.department | Thesis (Master)--İzmir Institute of Technology, Conservation and Restoration of Cultural Heritage | en_US |
| dc.relation.publicationcategory | Tez | en_US |
| item.languageiso639-1 | en | - |
| item.fulltext | With Fulltext | - |
| item.openairecristype | http://purl.org/coar/resource_type/c_18cf | - |
| item.openairetype | Master Thesis | - |
| item.grantfulltext | open | - |
| item.cerifentitytype | Publications | - |
| Appears in Collections: | Master Degree / Yüksek Lisans Tezleri | |
Files in This Item:
| File | Description | Size | Format | |
|---|---|---|---|---|
| T001398.pdf | MasterThesis | 102.41 MB | Adobe PDF |  View/Open |
CORE Recommender
Page view(s)
198
checked on Jul 22, 2024
Download(s)
86
checked on Jul 22, 2024
Google ScholarTM
Check
Items in GCRIS Repository are protected by copyright, with all rights reserved, unless otherwise indicated.